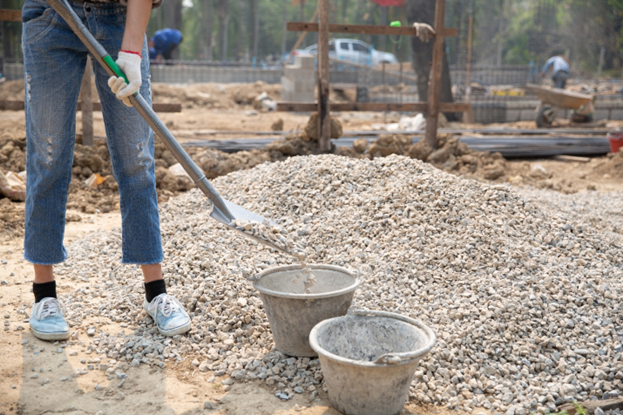A building is only as good as the ground it is built on, and the system that connects the building to the ground. In commercial construction, the type of foundation chosen will affect the cost, schedule and long-term durability as part of the project. This overview is intended to discuss the importance of foundations, the most common types, how soil affects the decision, what engineers consider when designing, and how to ensure long-term performance.
Follow this video https://www.youtube.com/watch?v=6tJep0-2ijY&t=14s to know more about commercial construction and its difference to other construction projects.
Why Do Foundations Matter in Commercial Buildings?
Foundations transfer loads from columns and walls to the soil or rock without too much settlement. They stabilize the building against wind and seismic loading, and they work to limit movement caused by thermal expansion/contraction and groundwater. When foundations are selected and detailed correctly, the superstructure should perform as intended, and finishes should hold up longer and service calls will drop.
A large building can happen to have a slab that has small amounts of differential settlement, cracks in slabs, doors that do not align any more, and strain on utilities. Proper drainage, vapor barriers, and load paths, start at the foundation, so coordinating with the structural team, civil/site work, and MEP trades, early in the process is important.
Common Types of Concrete Foundations
Commercial sites use both shallow and deep systems, depending on loads and subsurface conditions. The footprint, column grid, clear distance from neighboring structures will also guide the selection. Many mid-rise offices that have closely spaced columns can use a mat or raft foundation in commercial concrete, which can transfer loads and keep settlement uniform.
- Spread Footings and Grade Beams: Individual footings support columns, strip footings usually support walls. The grade beams tie footings together over soft spots and can cross over utility trenches.
- Slab-on-Grade: A slab that is reinforced, placed on compacted subbase, for a light industrial or retail pad. Usually with thicknesses of less than 30 inches and edge or turn-down footing to avoid frost where required.
- Mat (Raft) Foundations: A thick slab, heavily reinforced, used to support many columns, but where there is weak soil or high load requirements.
- Deep Foundations (Drilled Shafts/Caissons, Piles with Caps): A deep pile or shaft foundation, means the loads are transferred to deeper competent strata or rock of the earth. Common where the soil directly above is compressible, or the application is high-rise and/or waterfront.
How Soil Conditions Affect Foundation Choice

Soils govern bearing capacity and settlement characteristics; therefore, dense sands and intact rock will allow for shallow systems; while soft clay, organics, or uncontrolled fill will generally push designs to deep foundations. Groundwater level, moisture level fluctuations due to seasons (summer-winter), and frost depth may also impact the extent slabs curl, heave, or crack.
A complete geotechnical report will characterize strata, strength and compressibility, and sometimes include liquefaction screening in seismic zones. Engineers can also adjust the foundation type, thickness, reinforcing, sequencing of construction, and hopefully provide fewer surprises during excavation.
What Engineers Consider Before Design
Foundation designs depend on a balance between strength, serviceability and buildability. Structural engineering (see more here) checks for vertical and lateral loads and the site plan will define access for equipment and suitable positions where temporary shoring can be positioned. Early identification and coordination with utilities and waterproofing will cut out costly rework after digging a hole.
- Load Path and Lateral Systems: Column reactions will tie the footing sizes for legible anchorage for shear walls or frames onto strip footings.
- Constructability: Cranes, spoil piles, and safe clearance for exit, it is how you assess whether a mats foundation, footings or pile is appropriate.
- Subgrade Preparation: Drainage, over-excavation out of unsuitable materials and replacement fill. Will be required to achieve uniform support in foundations.
- Materials Considerations (including project codes): Mix design, admixtures, curing must meet ACI standards and local project codes.
- Detailing: Joints formwork+ reinforcement, embeds, and anchor bolts must meet superstructure loads and trade schedules.
Long-Term Durability Concerns
Durability begins with moisture fixed in place and after a regime of moisture exposure followed by drying or protection against chemical attack and/or corrosion. Poor drainage conditions combined with ponding conditions increase the chance of sulphate attack, freeze-thaw distress of not assuming corrosion of reinforcing rest on top of slopes not under by sustained moisture and/or condensation. Properly applied water stops, vapor barriers under slabs, and properly placed crack control joints assist you from condensing salts and water intrusion.
Cover thickness, detailed rebar and anchors aid corrosion resistance and cracking propensity. The aggressive soils or moisture, as well as de-icer conditions may require protective coatings, corrosion inhibitors and/or epoxy-coated reinforcing to be specified for service life considerations. Regular inspections of all concrete work – particularly at joints, no penetrating installations or below-grade walls means the owners can resolve any small issues they may become complete rebuilds.

